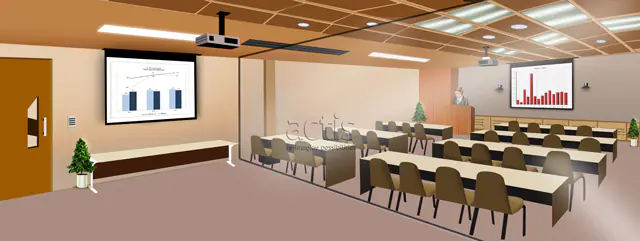Some of our top design tips if you are planning a new multi-purpose room or upgrading an existing one
Multi-purpose rooms are quickly becoming a feature of most corporate environments because of their ability to quickly transform for different purposes. In fact, perhaps “Transformer rooms” might be a more appropriate name for these special spaces.
For most companies, this embrace is not a mere trend, it’s a strategic pivot. AI in enterprise AV is less about machines taking over and more about elevating human potential. It’s the difference between a monotonous, static presentation and a dynamic, interactive experience that rivets participants and holds their attention.
The Actis Design Team suggests the following inclusions in your multi-purpose hall/room:
- Flexible connectivity interfaces – As the purpose of the room changes, so too does the seating layout. Ensuring that the presenter and the audience can share/present content requires connectivity interfaces to be available at convenient points in the room. It’s usually a good idea to use floor boxes/wall plates with VGA/HDMI connectivity and position them optimally for various scenarios both individually and in combined mode options. Auxiliary audio and video output plates should be positioned which would allow any third person/ press people to connect their studio camera to record both video and audio.
- Visibility for everyone in the room – While the primary projection system may be good enough for most people to view content, there are often spots in a room with poor or no visibility. This requires the use of secondary displays; additional LED monitors may have to be placed appropriately to allow the entire audience to see the content being shared. Audio Video Solutions in India provided by Actis Technologies.
Making the technology “invisible” – Since the room may be used for an event where all or some of the displays are not required (say a music event), the projection system should be housed in a motorized lift, that lets it be hidden when not in use. A similar approach can be used for large LED display monitors too, which hides them behind wall panels when they are not in use.

Flexibility in control of routing of signals – The switching of content between various sources and displays should happen via a single matrix switcher with transmitters and receivers which would allow the user to perform multiple projections with various inputs simultaneously without disturbing the other rooms.
Centralised “backroom” and “remote” controls – A centralized master room should be planned which connects all the video, audio, lighting and control systems of all other rooms. In addition, each of the component rooms should have a wireless controller (probably a tablet or a capacitive touch panel) to operate and manage the system. During combined mode operation a “master touch panel” should be available to control the system.
FAQ’s
Having floor boxes or wall plates with HDMI, VGA, and audio lets presenters plug in from anywhere, even when seating layouts change. It supports different event formats without rewiring.
Use secondary displays or LED monitors in parts of the room where the main projector may not reach. This ensures visibility even for audiences in difficult viewing zones.
Yes — motorized lifts or retractable mounts allow projectors and screens to be hidden when not in use, keeping the space clean and versatile for non-AV events.
Use a matrix switcher to route video/audio from multiple sources to different displays or speakers at once. This allows seamless transitions between event styles without manual juggling.
Plan a central “backroom” control system that manages all AV, lighting, and audio. Also provide a touch-panel controller inside the hall for easy, on-the-fly adjustments by event staff.



1 Comment
nyanda
sure this is useful
Comments are closed.