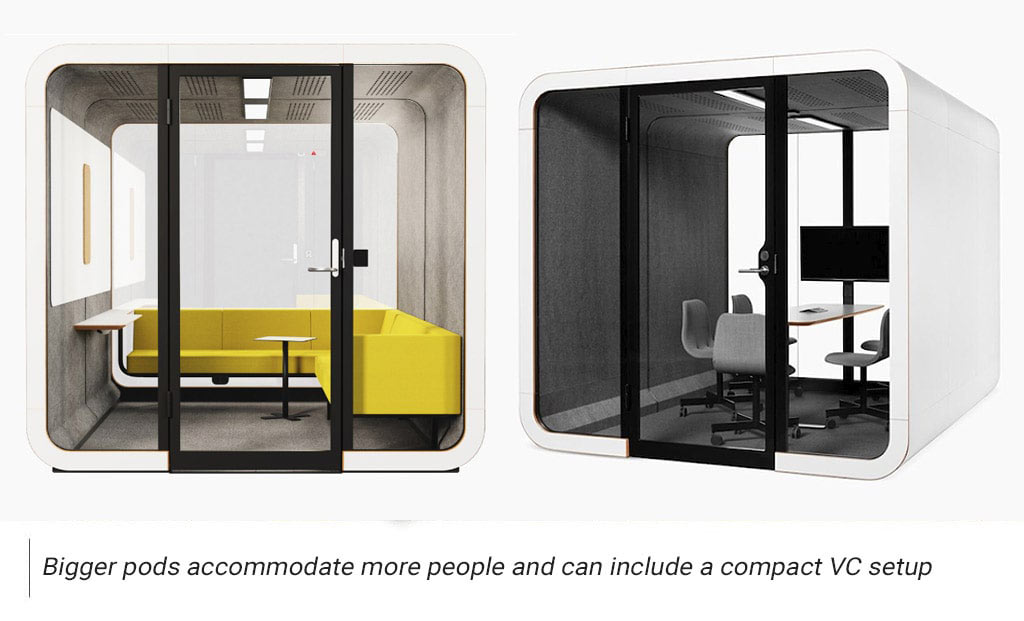How can audio and video conferencing work well in open layout workspaces? Do smaller meeting spaces, pods and alcoves actually work well for those conferencing as well as their co-workers?
While dedicated meeting rooms and conference rooms get most of the attention when it comes to enterprise collaboration, most large organisations also keep an eye on their teams’ needs in other parts of the workspace.
How do we make audio and video conferencing spaces more accessible from where teams are seated? Can we avoid the clutter and noise conferencing can create in open-layout offices? What can we do to ensure that the content of conferences can be private when required?
To be fair, architects and organisations have already been looking to ensure that teams have easy access to collaboration tools. They’ve found that placing these so they’re easily accessible in the flow of work can have a significant impact on their utilisation levels and the improvement of productivity. But while transition spaces and alcoves have been included in workspace design for a while, not all of them might be as effective or useful as they intended.
Let’s take a closer look to see how such small VC and meeting spaces can be made more effective.
Conferencing challenges in open layout offices
While open layout workspaces have been a strong trend for over a decade, the results organisations have experienced have been mixed. Many who embraced this approach to encourage better interactions and collaboration in their workspace may have been a little underwhelmed.
The common issues highlighted by most organisations are as follows:
It can be distracting! – since most team workspaces are open, there is a lack of privacy when required. Team members have to go and seek a more private space for confidential discussions.
Background noise – office noise in open layout workspaces turns out to be higher than most organisations anticipate, and can reduce the quality of interaction when someone is in a conference call. This includes people speaking, equipment noise, doors opening or shutting etc.
Increased need for collaboration rooms – The need to retreat to a quieter space for important video or audio conferencing creates a crowd for existing collaboration spaces, requiring more real estate and investments. But these rooms also need to be close to the workspaces and very accessible.
In short, creating an open layout noiseless office seems almost as challenging as fulfilling the dream of creating a paperless office even in the internet age.
Fortunately, there is still a lot we can do to improve the quality of the conferencing experience while ensuring quick access for team members in open layout spaces.
So, how can we overcome open office conferencing problems?
Architects and interior designers (along with organisations) have been exploring a new generation of solutions to address these challenges for their open layout offices. These reflect a more modular approach which makes them simpler to implement, more flexible, easy to standardise and can also lead to greater cost efficiency than adding more rooms. These rooms also tend to be more suitable for short conferencing requirements, than for longer sessions.
One approach has been to create enclosures where people can step in and make (or take) a call. These are like single-person booths which may be standing space only, so they can fit in even when space is at a premium. The person brings their mobile device into the space (laptop, tablet) and can use it without requiring any additional equipment. The booths can also be made a little roomier to provide seating space for the individual and use sound masking materials.

Lorem ipsum dolor sit amet
Some organisations choose to up-size this approach, by creating 2,3 and 4-person office pods with built-in seating so larger groups can be accommodated. These spaces also have more room for a medium-sized display, Microsoft Teams Rooms (MTR) soundbar setup or desktop VC device with cloud VC and can be a more flexible alternative to huddle rooms. Video calling in these spaces would not even require a device to be brought in, thanks to the conferencing equipment that is present. Like in the case of booths, these pods have sound-soaking or sound-insulating materials incorporated to prevent sound from coming in or going out of the enclosure.
Different as they might seem, audio and video clarity needs to remain the focus within these spaces. Internal lighting is important so that all participants are visible. Wide-angle cameras are a better fit for these compact spaces and help all occupants be seen during video calls. Internal wiring means that most of the cables are hidden and power outlets, HDMI and ethernet etc are available to occupants too.
While enclosed pods and booths work well for some people, others may feel uncomfortable given their compact space. This can be addressed by opening out the glass partition and providing noise-cancelling headphones or audio fencing technology to achieve sound reduction and privacy goals during calls.

Lorem ipsum dolor sit amet
Go small, retrofit your office with pods and booths
Small spaces like booths and office pods are most useful in a context where you have an open-layout office and space is at a premium.
For large organisations, creating smaller meeting and conference spaces closer to where your team is situated makes a lot of sense, provided you have the room for them. Huddle rooms have been used extensively by organisations to address these needs. They provide teams with quick access, improve the clarity of conference calls and bring long-term efficiency in collaboration room utilisation.
Modular solutions like booths and office pods provide an alternative way to achieve this – quickly, easily and cost-effectively – and deserve a closer look to improve your organisation’s collaboration infrastructure.
Want to create small audio conferencing and video conferencing spaces.that are flexible, effective and usable? Get in touch with Actis Technologies at 022-3080800


